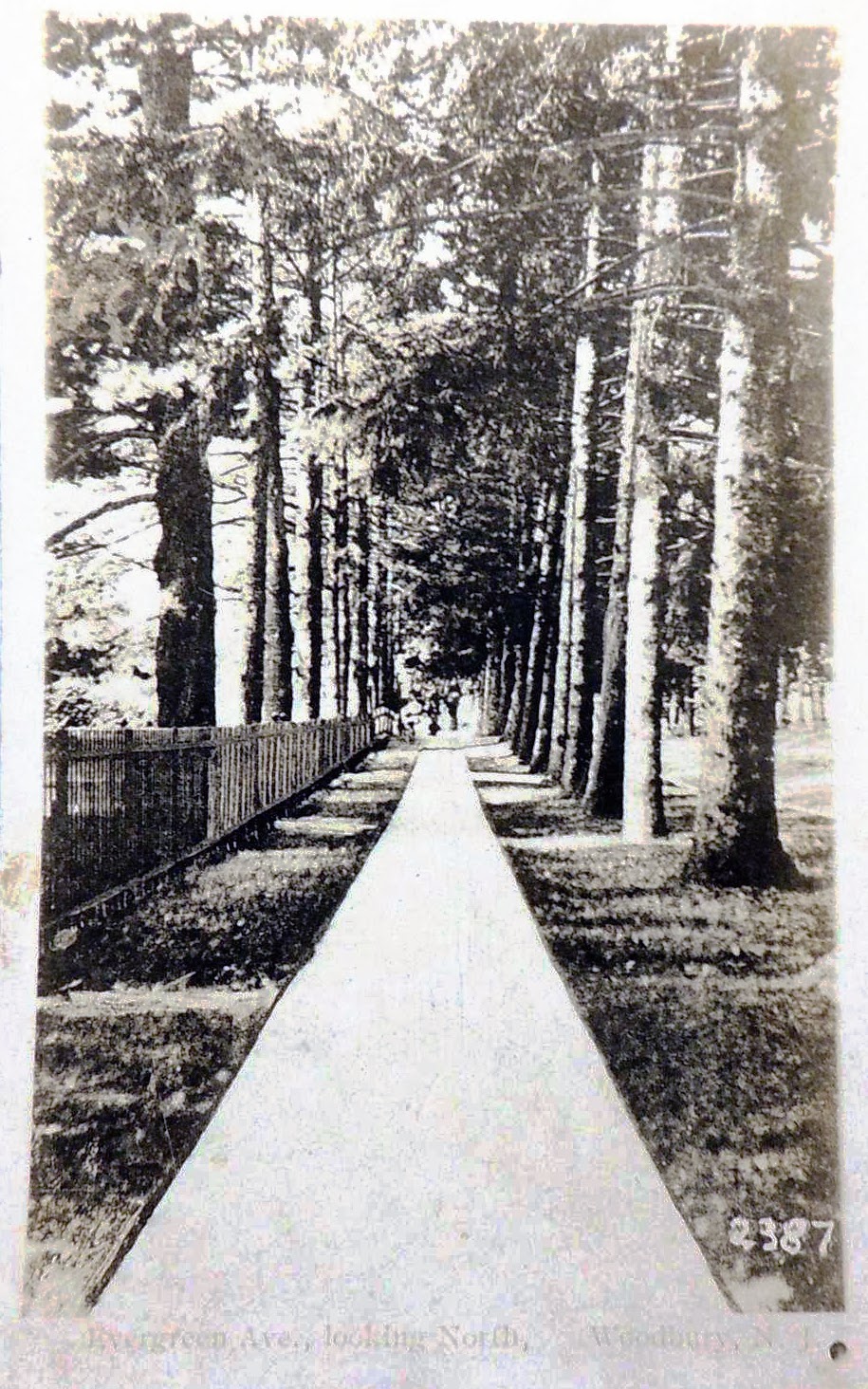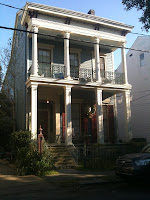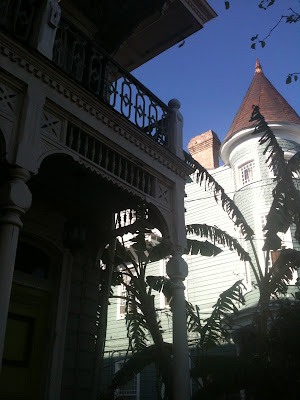 |
| The Proud Merritt's Block circa 1928. |
Mr. Joseph Wayne Merritt, an 1876 graduate of the Philadelphia College of Pharmacy, Freeholder, Councilman of Woodbury, and charter member of the Gloucester Historical Society, at one time operated a "model pharmacy headquarters" here in town. It was located in a G.G. Green-constructed building, most likely designed by
Paschal Madera on the northeast corner of Broad and Cooper Sts. It was built in 1887. Madera was also the architect for the Green family mansions, factory, and Opera house block. William Sutton took over the pharmacy around 1912, but the building was still commonly referred to as Merritt's Block. After Sutton & Sons tenure, the drugstore was taken over by Ralen's in 1947. The story of the building's demise began in 1954 under Ralen's ownership.
But before we get into its death I want to illustrate the wonderful mixed-use quality this building onced served for the better of the community. Other than housing the popular cornerstore pharmacy, the building itself was a home to many other businesses, organizations, and even folks who lived in quality apartments located within. Here are just a few of its many uses throughout the years it proudly stood:
- The Woodbury Country Club was organized here in August of 1897.
- Central Baptist Church started as a Sunday School here.
- Law offices of Judges Donald and Austin Swackhamer.
- Woodbury Real Estate and Mutual Loan Association offices.
- Numerous apartments for people who worked in and around Woodbury.
- 7 rooms were offered and accepted to the Board of Education to use as classrooms for high school students after the school had burned down after the 1910 fire. Fire escapes were added to the building in 1911 to accommodate this.
- Hendrickson and Wick Real Estate and Insurance offices.
- The Board of Trade room was located here and hosted many civic group meetings such as the Country Club Trustees.
- It was a U.S. Army and U.S. Air Force Recruiting headquarters.
- Dentist office for Dr. R. K. Morgan in Room No. 1 circa 1910.
- It featured photo lab department on the second floor.
- It was a popular soda fountain and luncheonette providing an excellent "third place" for the community.
- Space for the U.S. Post Office of Woodbury.
- Thomas Dougherty gave music lessons on the third floor, circa 1937.
- Office of U.S. Senator Robert Clymer Hendrickson, circa 1937.
 |
| Circa 1905, Merritt's on right. |
 |
| Outside Sutton's 1943: Tom Rutledge and Margaret Weld, photo by NathanH100 on Flickr |
Unfortunately under the Ralen's ownership the building was stripped of any future it may have had in town. This building was built to last for many hundreds of years, however at just 67 years old, in the name of "progress" and "modernization" it was reduced to a hovel during the worst time period of American architecture and zoning, roughly 1945 to roughly 2000.
In 1954 Merritt's block was in absolutely fine shape, but something strangely unsettling in the American collective psyche at the time obsessed with "progress" and "modernization" thought that this building had to be "updated." Unfortunately, these ideals, partly fueled by an obsession with the automobile, cheap oil, and the mass flight to single-use "sprawl" developments, were mistakenly understood and we, as a nation, have been in a perpetual state of recovery ever since. The pictures of what happened to this building are shocking and speak for themselves. Below is Merritt's block photographed a few months before the "renovation," or rather the "remuddling," and below this is a photograph of the new, "modernized" building. WTF.
A series of fires in the surrounding buildings in the 70s helped to seal the fate of this once grand structure. It is not surprising then to learn that in 1982, just 28 years after the "modernization," the building was condemned by the City of Woodbury because it was discovered that the walls had become structurally unsound. Go figure.
 |
| Architecturally-appealing, mixed-use, a popular destination for the community, this photo was taken in 1954. |
 |
| During the "modernization" March 1954. |
 |
After the modernization decimation of the building from a 1959 aerial. |
 |
| 18 years after the "modernization" fire damaged the buildings on the North side of Ralen's. image: Wenonah Fire Co. |
 |
| This photo circa 1970s shows what the building was eventually reduced to after the Ralen's modernization. A series of fires in the buildings to the left of the drugstore in the 70s took care of the rest. |
 |
| What's there now: A step in the right direction but the end result is sterile, bland, and unwelcoming. I have never seen anyone go in, or out of this place. I met someone recently who seriously believed this was the prison and who could blame her considering the building's lovely architectural accents like the prison-like bars on the Cooper Side "windows." (see below) |
 |
| Side of current building. This all used to be welcoming storefronts. The message here now: Keep out and go away. |
____________________
Let us not forget that it was in the name of progress over the past 50 years that Broad Street in Woodbury began losing its appeal as a community center. As you can see by the above list, Merritt's Block was a multi-use, mixed-zoning building that provided not only quality retail, but also residential living space, civic group meeting spaces and even temporary high school quarters! The building was located exactly next door to the original U.S. Post Office and contained various other shops and living spaces. Merritt's street level corner storefront was open and inviting, encouraging pedestrianism and included built-in customers living overhead. Compare that with the uninviting blackened out permanently-shut-windows and single-use nature of the current building. The building as it stands now is certainly not going to contribute to increasing pedestrianism in our downtown, but this is exactly what current zoning laws all across America dictate we should be building. Single-use zoning whittles away once normally functioning traditional and very social neighborhoods, spreading everything out across many miles, reachable only by a car (a very antisocial method of travel in itself).
The past 50 years or so of architectural practices have predominantly produced remarkably bland and sterile buildings. This, coupled with antisocial zoning practices, has been devastating to our downtown neighborhoods. Thankfully we have the
Congress for New Urbanism and firms like Duany, Plater-Zyberk (
http://www.dpz.com/) (who are rewriting destructive sprawl zoning codes with the introduction of Traditional Neighborhood Development (TND) planning, etc) helping America ultimately to rebuild their communities! I hope we see locally their expanding and positive effects in our lifetimes.
 |
circa 1927 aerial showing Merritt's Block
________________________________________ |
(1911). In New Jersey Pharmaceutical Association (Ed.), Proceedings of the Forty-First Annual Meeting of the New Jersey Pharmaceutical Association.
Announces plans for modern store, office building. (1954, Feb 2). Woodbury Daily Times
Lovejoy, E. (1982, Nov 26). Ralen building is razed: dilapidated old drug store comes down. Gloucester County Times
Woodbury up to date. (1900, Nov 22). Woodbury Daily Times, p. 1
 When I first began researching Woodbury's rich history I was always happy to discover the many vintage postcards depicting what must have been a popular destination in its day: Lover's Lane! One can easily picture young Victorian era lovers and families alike out for early evening strolls amongst the naturally occurring walkway framed by towering pines. Although Evergreen Avenue offered a similar romantic walkway, Lover's Lane proper was located along Cooper Street opposite the former Country Club grounds and must have extended to some point down toward the lake, now known as Stewart Lake named after local historian and Gloucester County Historical Society president Frank Stewart. Frank Stewart had his own home, 'Rugby Pines' built in 1914 in the section of Woodbury then commonly known as the East Side. An avid outdoorsman, Stewart was known to care for the many trees around his home and street.
When I first began researching Woodbury's rich history I was always happy to discover the many vintage postcards depicting what must have been a popular destination in its day: Lover's Lane! One can easily picture young Victorian era lovers and families alike out for early evening strolls amongst the naturally occurring walkway framed by towering pines. Although Evergreen Avenue offered a similar romantic walkway, Lover's Lane proper was located along Cooper Street opposite the former Country Club grounds and must have extended to some point down toward the lake, now known as Stewart Lake named after local historian and Gloucester County Historical Society president Frank Stewart. Frank Stewart had his own home, 'Rugby Pines' built in 1914 in the section of Woodbury then commonly known as the East Side. An avid outdoorsman, Stewart was known to care for the many trees around his home and street. 










































